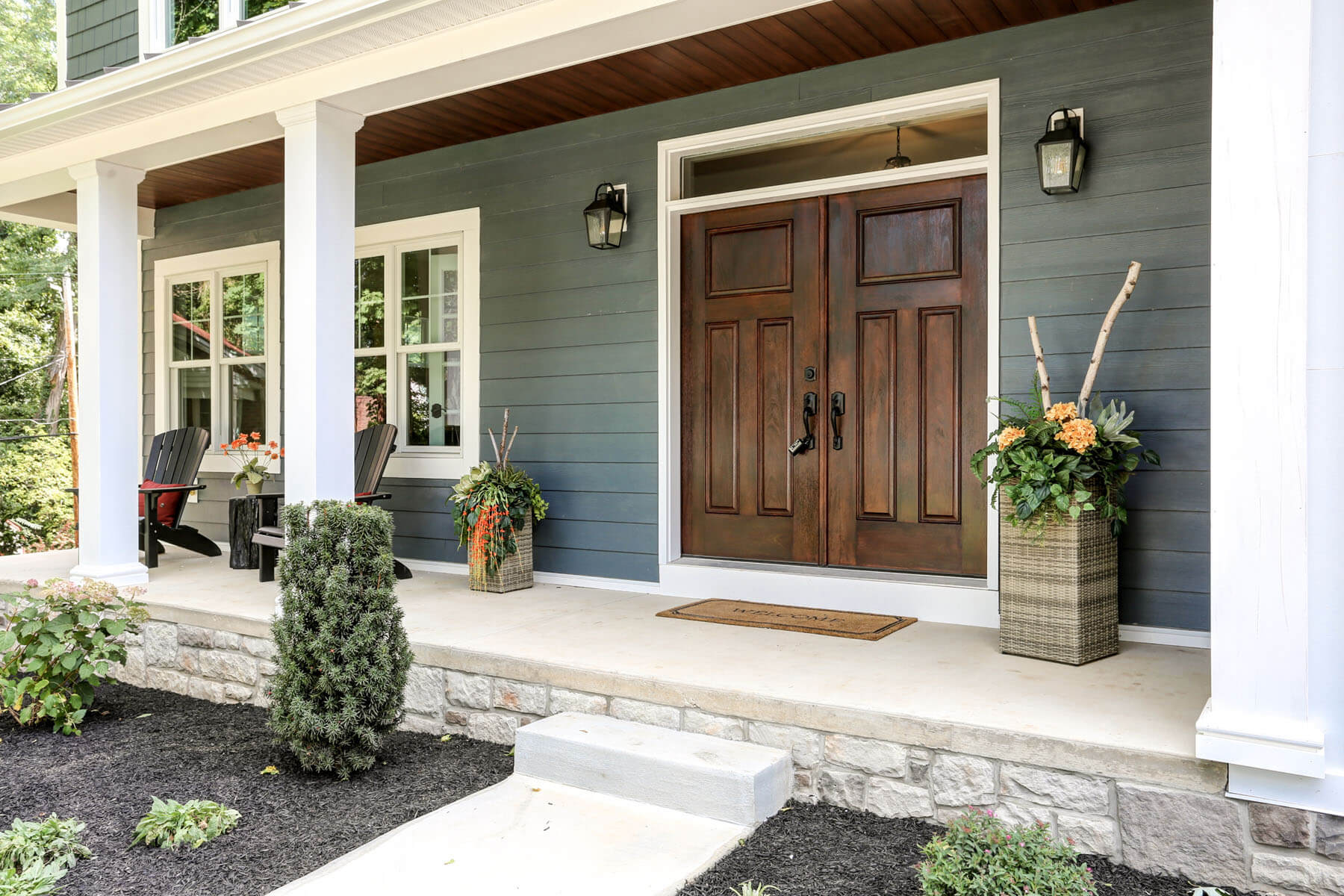Glendale Modern Farmhouse
Spacious Modern Farmhouse Style






























































The Story
This spacious modern farmhouse style home sits on nearly an acre of land in the quiet neighborhood of Glendale Estates with a beautiful view of the Blue Mountain.
Natural light fills the space accentuating the classic modern farmhouse design. This home features timeless elements like beautiful white oak hardwood floors, detailed trim and wainscoting, and a large stone fireplace.
The open floor plan of the main level boasts a large kitchen with vaulted ceiling connecting to the dining room featuring beautiful custom wood beams and brick archway. Just off the kitchen you will have a spacious working pantry and mudroom with custom built-in storage. Just off of the great room you will find a custom bourbon bar with tons of natural light ready for entertaining. The first floor also offers a primary suite with tray ceiling detail as well as large walk in closets.
The second floor offers three bedrooms; two that share a jack and jill ensuite and the third has a private bathroom. As well as a home office/craft room.
A portion of Biltbold’s 10-step “Land to Living" process is dedicated to designing and building energy efficient homes to ensure optimal comfort in each room. Biltbold has included a superior basement wall system, enhanced sub-flooring, first-rate R60 insulation, and eco-friendly heating and cooling systems to ensure that this home is 30-50% more efficient than the standard code-built home.






