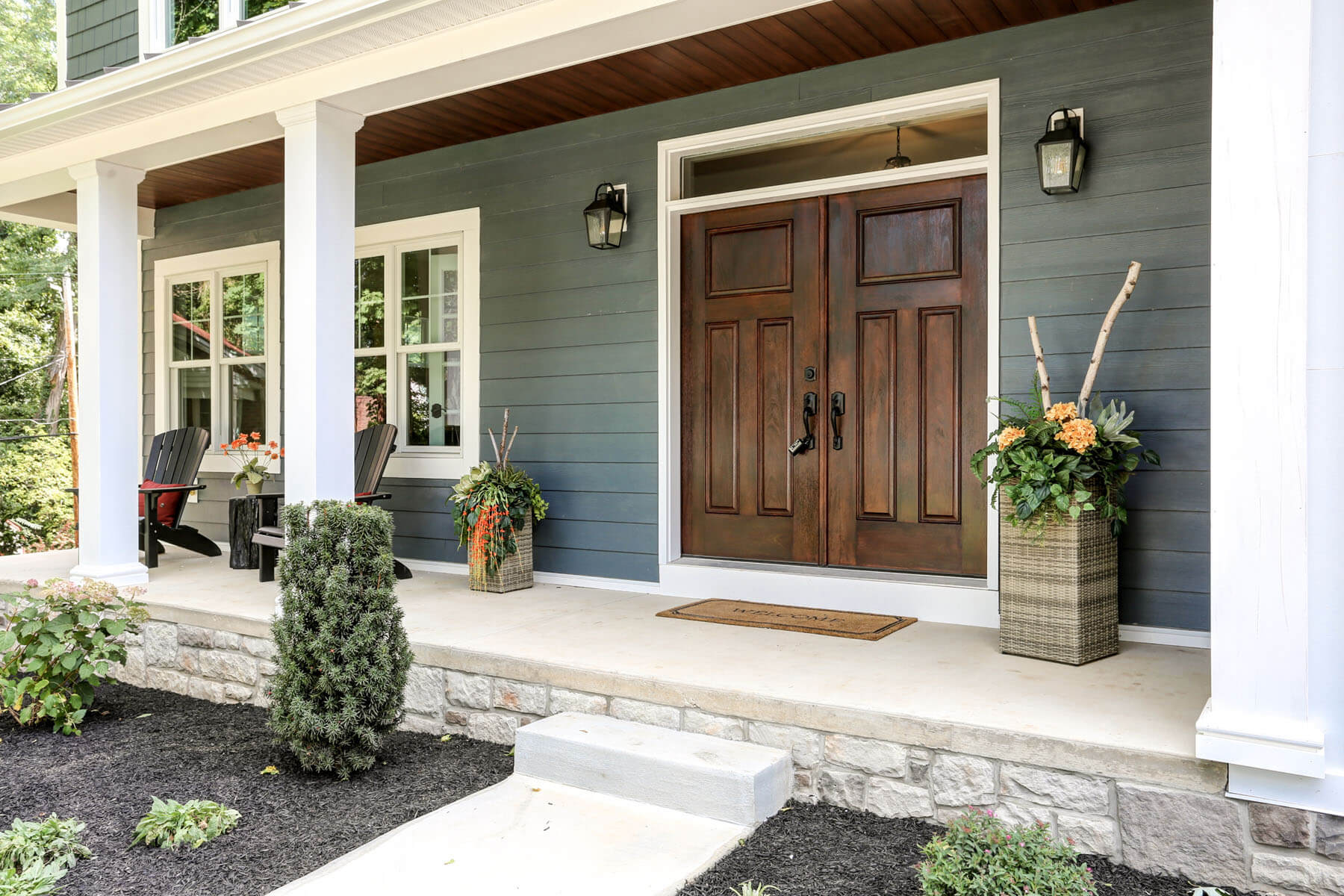Craftsman in Glendale Estates
Spacious two-story craftsman style home



























































































The Story
This spacious two-story craftsman style home was designed for a growing family and built to last. Natural light pours into the home, highlighting the beautiful wood flooring throughout the open floor plan.
On the main level you will find a spacious kitchen with a walk-in working pantry and breakfast room featuring a vaulted ceiling that flows seamlessly into the great room and covered patio with a fireplace. The large formal dining room features wainscoting and tons of natural light- perfect for family gatherings. Off the great room you will find a first floor primary suite with tray ceiling detail, private laundry and a walk in closet. The large mudroom with built-in storage provides a convenient landing area upon entering the home from the oversized 3-car garage.
The spacious second floor boasts a second primary suite with two walk-in closets. You will also find a large bonus room, 2nd floor laundry room, and three additional bedrooms and two baths.
A portion of Biltbold’s 10-step “Land to Living" process is dedicated to designing and building energy efficient homes to ensure optimal comfort in each room. Biltbold has included a superior basement wall system, enhanced sub-flooring, first-rate R60 insulation, and eco-friendly heating and cooling systems to ensure that this home is 30-50% more efficient than the standard code-built home.






