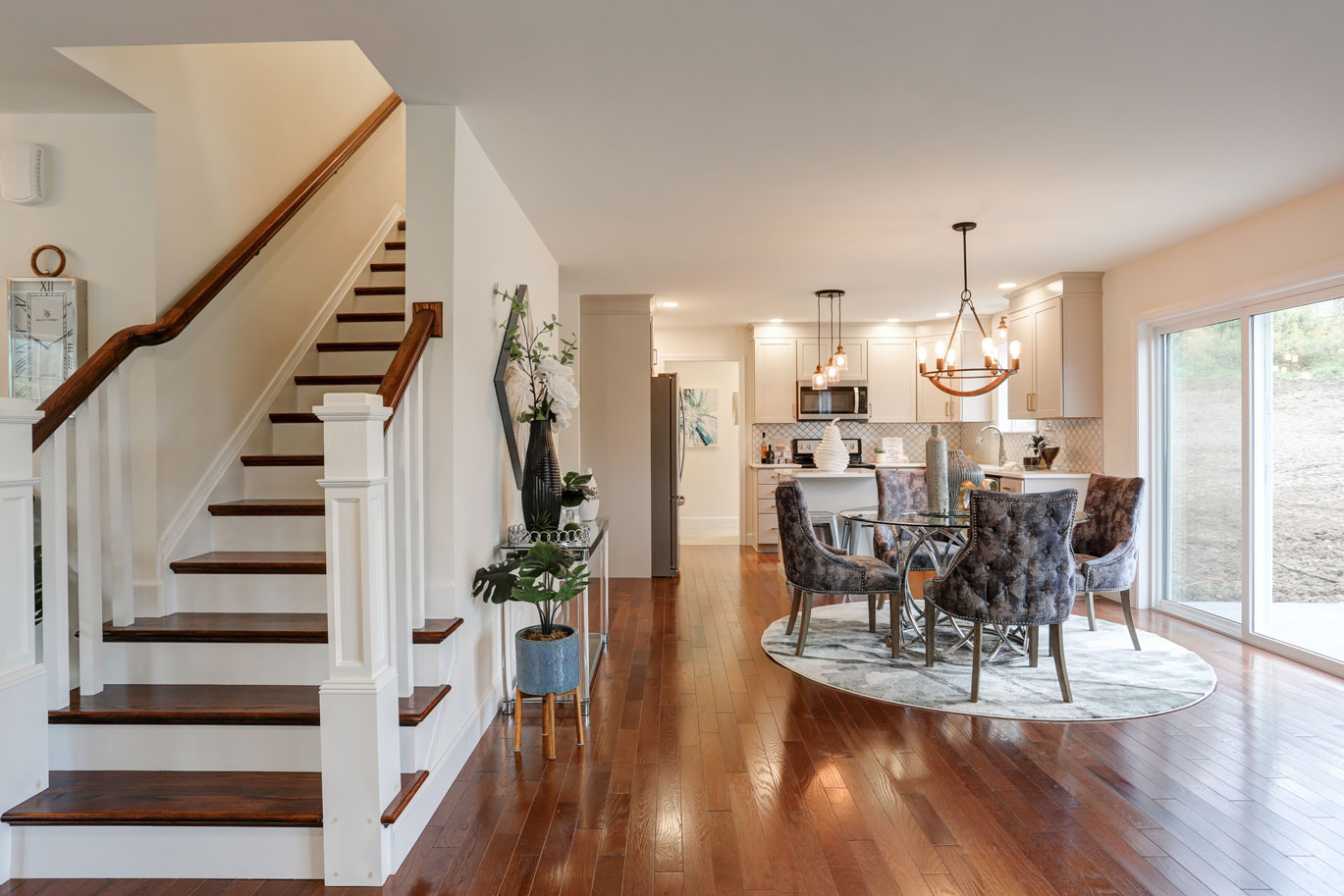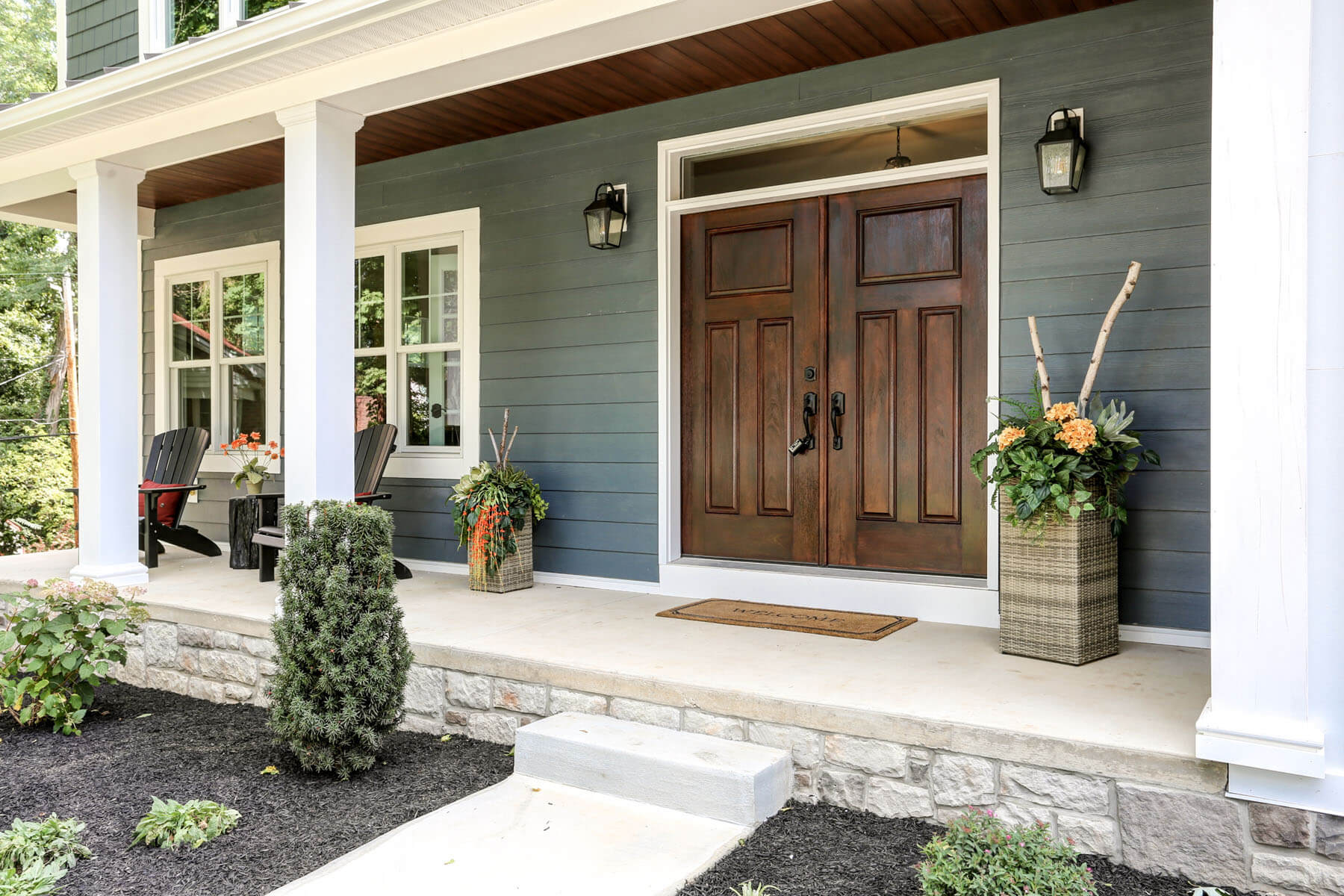43 Glendale Road
The perfect blend of quality craftsmanship and timeless design.

















The Story
The spacious two-story craftsman-style home at 43 Glendale Drive was designed for comfort and built to last. Natural light pours into the home, highlighting the solid wood flooring and trim, coffered and tray ceilings, craftsman-style fireplace, and custom tiling.
The first floor boasts a private bedroom and ensuite bathroom, open kitchen floor plan that flows seamlessly into the great room, and an elegant formal dining room featuring a coffered ceiling, butler’s pantry, and beverage station. The mudroom and powder room provides a convenient landing area upon entering the home from the 3-car garage, and the finished bonus room and screened-in deck offer even more space for entertaining guests.
The spacious second floor offers a large linen closet, laundry room and workstation, three bedrooms with hardwood floors, along with the master bed and bath. The master bedroom features an eye-catching tray ceiling, a spacious walk-in closet, and luxurious bathroom with a custom tile shower and a beautiful free standing tub.
A portion of BiltBold’s 10-step “Land to Living" process is dedicated to designing and building energy efficient homes to ensure optimal comfort in each room. At 43 Glendale Drive, BiltBold has included a superior basement wall system, squeak-proof Advantech sub-flooring, first-rate R60 insulation, eco-friendly heating and cooling systems, and solar technology to ensure that this home is 30-50% more efficient than the standard code-built home.
This striking custom home at 43 Glendale Drive is both solid and elegant — a truly perfect blend of quality craftsmanship and timeless design.



