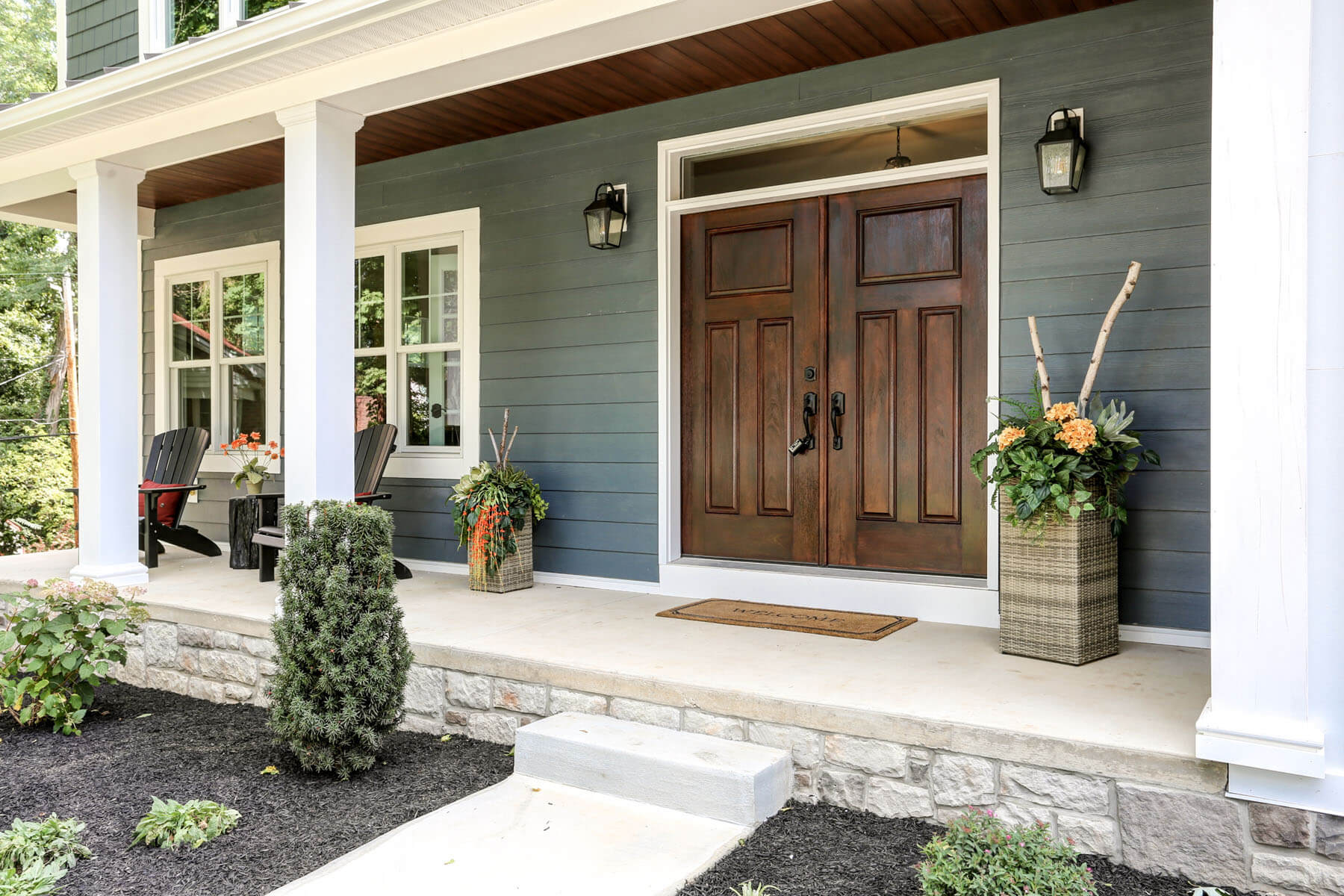702 Bencru Avenue
A blend of California Casual & Bohemian aesthetics


































“We knew we wanted to build a home that had a unique style while still functioning for our busy family.”
The Story
This stunning home is a great example of what happens when you take a single story floor plan and adapt it to your lifestyle to create your dream home. Biltbold’s designer, Melissa Lopez, incorporates some of the best aspects of California casual style with some Bohemian aesthetics for that perfect comfortable feel with clean modern lines.
The main floor living space features two home offices, a luxurious primary retreat with spa-like en suit, and a cozy guest bedroom for overnight hosting. The open concept kitchen displays beautiful matte white appliances and a large island for entertaining. The connected great room boasts a concrete look fireplace with vaulted ceilings complete with skylights. The 8’ double swing doors flow out to the huge screened-in porch for outdoor lounging.
The spacious in-laws suite upstairs is perfectly tucked away with a private bathroom and walk-in closet. Downstairs, this home offers additional finished living space which also has an artist studio. Out back you can enjoy the private wooded lot which showcases a salt water plunge pool complete with tanning ledge and built-in sun chaises. A livable and approachable take on a modern style with a touch of warm Bohemian flare.
Biltbold has included a superior basement wall system, squeak-proof Advantech sub-flooring, first-rate R-60 insulation, eco-friendly geothermal & ductless heating and cooling systems, and a solar array to ensure that this home is 30-50% more efficient than the standard code-built home.
For this busy family, it was important to marry both form and function for lasting comfort for years to come.


